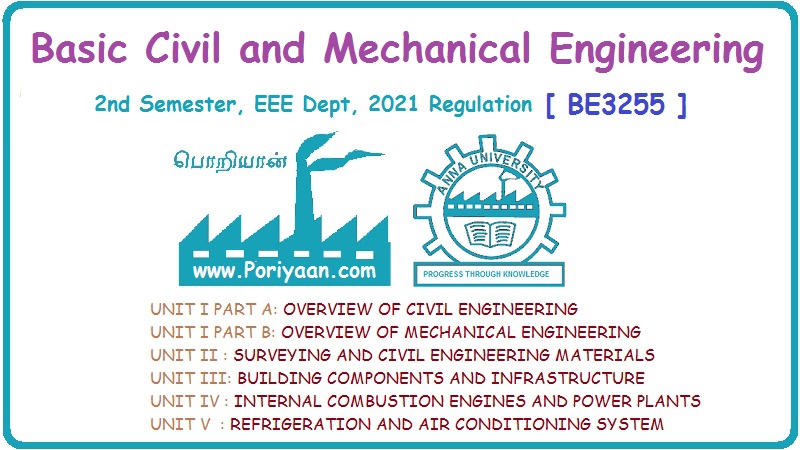Basic Civil & Mechanical Engineering: UNIT I: c. Construction engineering
Additional features of superstructure
1. Arches, 2. Doors, windows and ventilators, 3. Stairs and lifts, 4. Temporary works for construction, 5. Painting, 6. Building acoustics
ADDITIONAL FEATURES OF SUPERSTRUCTURE
1. ARCHES
The
Romans perfected the technique of construction of masonry arches and many of
their bridges and aqueducts were carried over arches. Some of them exist even
today and hence it is an age old construction method. An arch is a curved
member that is used to span an opening and to support loads from above. Arches
are used in modern buildings to bridge over the openings for doors and windows.
Classification
of Arches
Arches
are classified according to their geometry or shape. Their shape is selected
according to the architecture of the building. They can be made of bricks,
stones, blocks, etc. They can span wider openings and carry a much greater load
than horizontal beams or lintels (detailed in Chapter 6) can support. The main
types of arches (Fig. 1) are given below:

Corbel
arch: It is constructed by corbelling without centring.
Segmental
arch: It is in the form of the segment of a circle.
Semi-circular:
It is in the form of a semi-circular shape. Other types of arches can be
elliptical, parabolic and so on.
Pointed
arch or Gothic arch: It is built around triangles and formed of segments
meeting at the apex.
2. DOORS, WINDOWS AND VENTILATORS
The
cost of providing doors, windows, and ventilators in a building can work out to
about 18 to 25 percent of the total cost of civil works. This is due to the
fact that expensive material such as wood, fittings and skilled labour are
involved in making them.
Doors
are provided as external doors at various entries and exits of the building.
Internal doors are provided between rooms in a building. External doors should
be more robust than internal doors for safety. Windows are provided on outer
walls for natural light and ventilation. Ventilators are used for air circulation
in bathrooms, stores, etc., instead of windows.
3. STAIRS AND LIFTS
Stairs,
electric lifts, ramps and escalators are the commonly used means of vertical
transportation in buildings. For buildings up to three floors, only stairs are
usually provided. For buildings with more than three floors, both electric lift
and stair are to be provided. Spiral and helical stairs are very ornamental in
nature.
4. TEMPORARY WORKS FOR CONSTRUCTION
Temporary
structures provide support or means of access to permanent works during
construction. The permanent works include concreting, plastering and erection
of prefabricated members. The temporary works which are mainly used are briefed
below:
Scaffolding:
It provides a temporary safe working platform for erection, maintenance,
construction, repair, access and inspection. The most common piece of structure
used in scaffolding is the scaffold tube. The tube generally comes in two
thicknesses, 3.2 mm and 4 mm.
Falsework:
It involves a temporary structure used to support other permanent structures
until they can support themselves.
Formwork:
It is the term used for a temporary mould into which concrete is poured and
formed. Traditional formwork is fabricated using timber. It can also be
constructed from steel.
5. PAINTING
Paint
is used to decorate, protect and prolong the life of natural and synthetic
materials. It acts as a barrier against environmental conditions. The major
materials used for painting of buildings are:
(i)
Cement paint: It is made from cement and additives.
It is for exterior use.
(ii)
Dry distemper: It is water based paint. Major
constituents are chalk, lime, water and coloring agents. It is used for
interior walls and ceilings. It is the most economical type of painting.;
(iii)
Emulsion /Plastic paint: It is water based
paint. It is a liquid having fine suspended particles. ...It provides a rich
and matt finish to interior walls. It is washable and stains can be removed.
(iv)
Enamel paint: It is water based or oil based paint.
Oil based paint air dries to a hard and glossy finish.
(v)
Primers: A primer or undercoat is a preparatory
coating put on materials before painting. Priming ensures better adhesion of
paint to the surface, increases paint durability, and provides additional
protection for the material being painted.
6. BUILDING ACOUSTICS
Building
acoustics is the complex science of controlling noise in buildings. This
includes the minimisation of noise transmission from one space to another. It
also includes the control of the characteristics of sound within spaces
themselves. They can have a significant impact on health, communication and
productivity. They can be particularly significant in spaces such as concert
halls, recording studios, lecture theatres and so on, where the quality of sound
and its clearness are very important.
Basic Civil & Mechanical Engineering: UNIT I: c. Construction engineering : Tag: : - Additional features of superstructure
Related Topics
Related Subjects
Basic Civil and Mechanical Engineering
BE3255 2nd Semester 2021 Regulation | 2nd Semester EEE Dept 2021 Regulation
