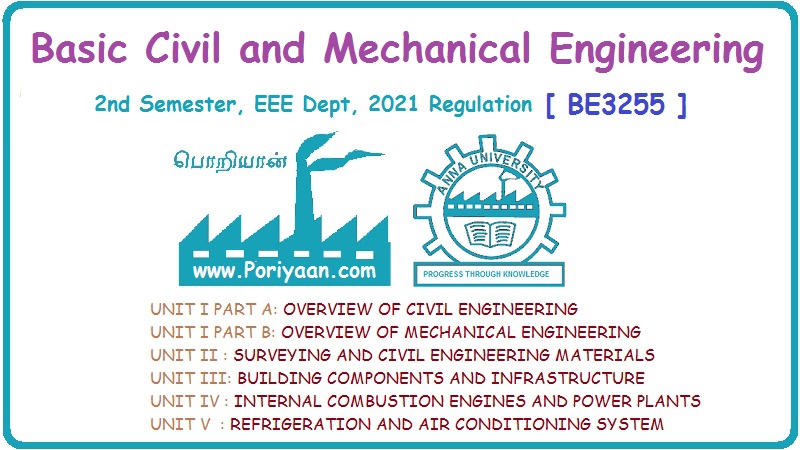Basic Civil & Mechanical Engineering: UNIT III: j. Bridges
Culverts
Types, Structural Diagram | Bridges | Basic Civil Engineering
Culvert is a small bridge of a span of less than 6 meters. It is a drain or water course totally enclosed. It is constructed under a highway or railway track to allow water to pass from one side to another.
CULVERTS
Culvert
is a small bridge of a span of less than 6 meters. It is a drain or water
course totally enclosed. It is constructed under a highway or railway track to
allow water to pass from one side to another.
Types
of Culverts
Culverts
are broadly classified as Highway Culverts and Railway Culverts. The loading
and structural details are different for these two cases. The number of Vents
or Openings may be one or more than one, depending on the span of the culvert
and the quantity of discharge of the drain water. Generally, the types of
culverts are:
1.
R.C.C. Slab Culvert
2.
Pipe Culvert
3.
Box Culvert
4.
Arch Culvert
5.
Steel Girder Culvert
1. R.C.C. SLAB CULVERT
See
Fig. 15. R.C.C. Slab Culvert is similar to R.C.C. Slab Bridge.

Its
superstructure consists of R.C.C. Slab which carries the Road Way (Floor).
R.C.C. Slab is supported on Abutments or masonry walls on either side.
R.C.C.
Slab Culvert is used where the Bed of the Canal is sufficiently firm.
It
is economical up to a span of about 6 meters. These culverts are used for
highways and railways.
2. PIPE CULVERT
See
Fig. 16. When the drainage discharge is less, depth of flow is less and no defined
channel is present, a Pipe Culvert is preferred. Generally, R.C.C. Non-pressure
Pipes are used.

Minimum
diameter of the pipe should be 600 mm for easy cleaning and to avoid blocking
of vent by debris.
Pipe
culvert is easy to construct and economical. Pipe is laid in position on the
Concrete Bed. Earth filling is done around the pipe and it is compacted. The
number and diameter of pipes used are designed by the maximum discharge passing
through the culvert and the height of the embankment of the road.
3. BOX CULVERT
See
Fig. 17. R.C.C. Box Culvert is made of Square or Rectangular Opening. It
consists of one or more number of openings or vents for the flow of drainage
water from one end to the other.

It
has the Abutments (side slabs), Top and Bottom Slabs constructed monolithically.
Masonry
openings are not preferred. Top slab of the box section is placed at the road
level. Box culvert is suitable for a single span of 3 meters and double span of
6 meters.
Box
culvert is constructed:
(i)
if the soil is soft, (ii) if the load is spread over a wider foundation area,
and (iii) if scour is likely to occur.
4. ARCH CULVERT
See
Fig. 18. An Arch Culvert consists of Foundation, Abutments, Arch and Parapet
Wall. Brick Arch Stone Masonry or Concrete Arches may be used. The size of the
arched opening can be adjusted during construction to carry the required
quantity of water. The abutments carry the thrust of arches. They are made of
either masonry or mass concrete.
If
the soil is poor and if there is a possibility for scouring, Spandrel earth
filling is done and compacted above the Crown of the arch. Arch Culvert is
suitable for short spans of up to 3 meters only.

5. STEEL GIRDER CULVERT
See
Fig. 19. It consists of Steel Girders, Wooden Sleepers, Abutments and compacted
Earth Filling. Two Steel Girders are provided for the superstructure of the
railway culverts. Steel girder culvert is constructed below the rail track.

Wooden
Sleepers are laid between the steel girders and the rails. Earth filling is
done and compacted as shown.
Basic Civil & Mechanical Engineering: UNIT III: j. Bridges : Tag: : Types, Structural Diagram | Bridges | Basic Civil Engineering - Culverts
Related Topics
Related Subjects
Basic Civil and Mechanical Engineering
BE3255 2nd Semester 2021 Regulation | 2nd Semester EEE Dept 2021 Regulation
