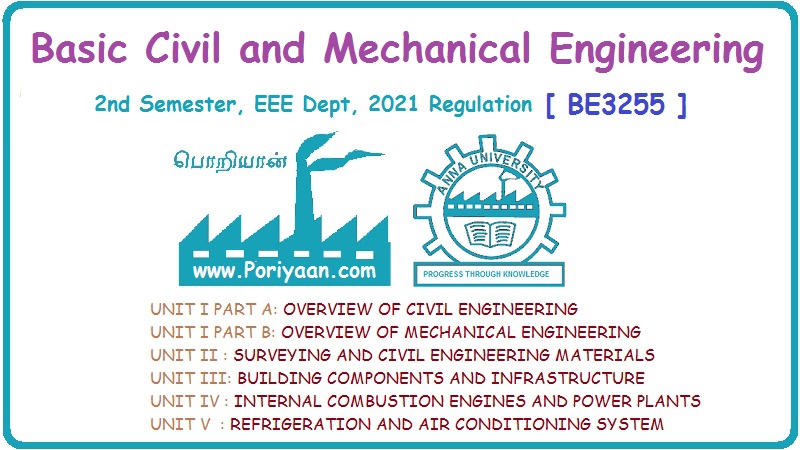Basic Civil & Mechanical Engineering: UNIT III: g. Roofing
Flat roofs or terrace roofs
RCC Roof Slab, Construction, Uses, Advantages, Disadvantages
Flat Roofs are used to buildings of any shape. They are economical also. Flat roofs are of two types, namely, (i) Madras Terrace Roof and (ii) R.C.C. Flat Roof.
FLAT ROOFS or TERRACE ROOFS
Flat
Roofs are used to buildings of any shape. They are economical also. They are
suitable for buildings in plains or in hot regions, where rain fall is moderate
and where there is no snow fall. Flat roofs are of two types, namely, (i)
Madras Terrace Roof and (ii) R.C.C. Flat Roof.
1. MADRAS TERRACE ROOF
Southern
States in the early 1960s were known as Combined Madras State, and hence the
name Madras Terrace Roof. Madras Terrace Roof is not in use now-a-days.
2. R.C.C. FLAT ROOF
It
is widely used. In this roof, concrete with steel reinforcement bars is used to
form a Flat Roof.
1.
R.C.C. Roof Slab (Fig. 1)

R.C.C.
SlabWhen the (short) span of a room is less than 4 m, it is possible to cover
the area with a R.C.C. slab.
R.C.C.
Roof consists of an R.C.C. Slab resting on walls. Load is. carried by the slab.
Slab is directly supported by the walls. Thickness of roof slab is 100 to 150
mm. It depends on the span and loading conditions.
Weathering
Course: It is provided on the top of R.C.C.
roof. It prevents the entry of rain water into the roof slab. Also, it
minimizes the heat radiation from the roof into the room.
Lime
Concrete (lime and broken brick aggregate - no sand) is laid on the roof and
compacted well. Thickness of weathering course is 75 mm. It is given with a
slope of 10° (1 in 50 slope), directed towards the rain water drain pipes.
Curing is done for 6 days.
Flooring:
Suitable Flooring Tiles are laid in a cement mortar of 1 : 3 mixed with crude
oil.
One
Way and Two Way Slabs
R.C.C.
Slab is of two types, based on the reinforcement provided. These are: One-way
Slab and Two-way Slab. If the ratio of the length of the room to its width is
more than 1.5, the slab is designed as One-way Slab. In such cases, the slab
bends in shorter span direction. Hence, the main reinforcements are placed
parallel to the shorter span.
.
If the ratio of the length of the room to its width is less than 1.5, the slab
is designed as Two-way Slab. In such cases, the slab bends in both the
directions. Hence, reinforcements are provided in both the directions.
Construction
of R.C.C. Roof Slab
1.
Centering: Centering Sheets are arranged
horizontally at the top level of walls over supports.
2.
Grid of Steel Bars: Main Reinforcement Steel Bars and
Stirrups are tied in the form of grid on the top of the centering sheets..
3.
Cover: R.C.C. slab bends downwards, causing
tension at the bottom fibres. Hence, steel bars are placed at the bottom of
slab, keeping a Clear Cover of 15 mm.
4.
Mixing Cement Concrete: Cement concrete of 1:2 : 4 mix is
mixed thoroughly with sufficient quantity of water manually or in concrete
mixer and placed on the centering sheets.
5.
Compaction of the Concrete: The concrete is
compacted well manually or by using mechanical vibrator to the required
thickness. The top surface is levelled.
6.
Slope of the Roof: Surface of the roof at the top of
the building is given a gentle slope of up 1 to 10° for draining-off rain water
easily and rapidly.
7.
Curing: Curing is done for one or two weeks to
facilitate continued hydration of cement.
2.
R.C.C. T-Beam Roof Slab

See
Fig. 2. When the span is long, it is divided into bays. The slab is stiffened
by means of Ribs. These ribs act monolithically with the part portion of the
slab and form beam in the shape of ‘T'.
Such
a beam is called T-Beam. The slab portion of the beam is known as Flange of T -
Beam.
T-Beam
slab is most popularly used for roofs (and floors also) of residential, office
and public buildings.
3.
Uses
Flat
roof can be used as a terrace for constructing overhead water tank, installing
solar heater, for gardening, drying, recreation, celebrating domestic
functions, etc.
4.
Advantages of R.C.C. Flat Roof
1.
Construction: Construction and maintenance are easy.
2.
Concentrated Loads: R.C.C. flat roof is capable of withstanding concentrated
loads.
3.
Wind Load: It can withstand heavy wind load.
4.
No False-ceiling: It does not require false-ceiling.
5.
Roofing Material: It requires lesser area of roofing material.
6.
Insulation: It has better thermal and sound insulation.
7.
Fire Resistance: It is fire resistant.
8.
Upper Floors: The construction of additional upper floors can be easily done
over the flat roof.
9.
Appearance: It presents a good architectural appearance to the building.
10.
Economical: It is economical compared to Pitched Roof.
5.
Disadvantages of R.C.C. Flat Roof
1.
Cracks: For large span, cracks may develop due
to large temperature variations.
2.
Improper Drainage: Improper drainage may lead to dampness
on the ceiling, causing rusting of steel bars and leakage. It is difficult to
locate and rectify leakage in flat roof.
3.
Span: The span of flat roof is restricted, unless
intermediate T-beams are introduced.
4.
Hill Regions: It is not suitable for hill regions or
heavy snow-fall regions.
Basic Civil & Mechanical Engineering: UNIT III: g. Roofing : Tag: : RCC Roof Slab, Construction, Uses, Advantages, Disadvantages - Flat roofs or terrace roofs
Related Topics
Related Subjects
Basic Civil and Mechanical Engineering
BE3255 2nd Semester 2021 Regulation | 2nd Semester EEE Dept 2021 Regulation
