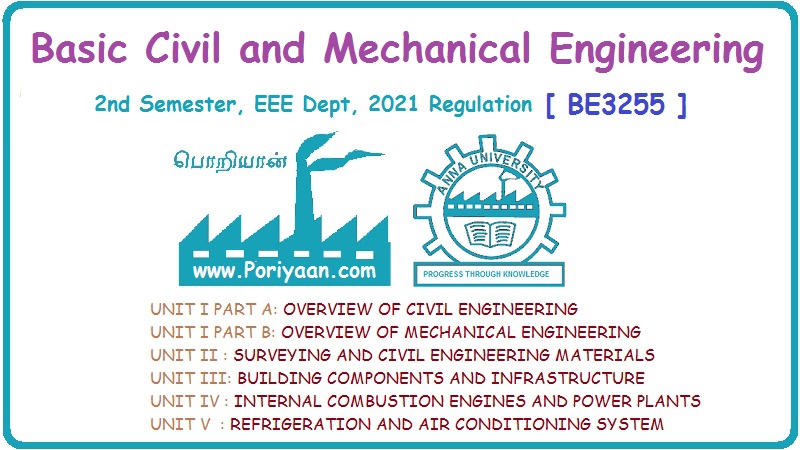Basic Civil & Mechanical Engineering: UNIT II: a. Surveying
Surveying
Definition, Object, Purposes, Uses
Surveying is the art of measuring horizontal distances, vertical distances and included angles to determine the relative positions of points on or above or below the Earth's surface.
UNIT – II
Chapter - 1
SURVEYING
SURVEYING
Surveying:
Surveying is the art of measuring horizontal distances, vertical distances and
included angles to determine the relative positions of points on or above or
below the Earth's surface. It may be direct or indirect measurement of
distances, direction and elevation. Location of surface features is a
Horizontal Plane (HP).
Levelling:
Levelling is the process of determination of the relative heights of surface features
in a Vertical Plane (VP). Surveying and levelling are generally considered as
distinct operations. Still, in its comprehensive sense, the term surveying
includes levelling.
1. OBJECT OF SURVEYING
1.
Object of Surveying
Object
of Surveying is to prepare a Plan or Map of the area surveyed, showing all the
features.
Plan:
A
Plan is the representation of the ground and the features upon it in the
horizontal plane on a paper to a convenient scale. When the area surveyed is
small and the scale used is large, then it is known as Plan. [Scale: 1:100,
1:200, 1:500, etc.]
Examples:
Plan of a Building, An Estate Plan, A Street Plan, etc.
Map:
When the area surveyed is large and the scale used is small, then it is known
as Map. [Scale: 1:10000, 1:100 000, etc.]
Examples:
City Map, Map of India, World Map, etc.
Elevation
or Section: The vertical plane measurements
represented on a paper is known as Elevation or Section. The plans and
elevations help to ascertain the extent, shape, position, etc., of an area
surveyed.
2.
Purposes or Uses of Surveying
1.
The plan or map prepared will be useful for the location and to study the
feasibility of any engineering project
by a civil engineer, namely, Construction of buildings, Laying of roads, Railway
lines, Canal works, Tunnels, Sewer lines, Reservoirs, Dams, Bridges, etc.
2.
Data is collected for planning, analysis, design, cost estimation and execution
of engineering ...works for effective project management.
3.
Volumes of earth work in cutting and embankment may be calculated.
4.
The data obtained from surveying is used to prepare the contour map. The
representation of the relative heights of objects in a vertical plane is called
Contour Map.
5.
To establish boundary lines of properties based on available records and
demarcate the ownership.
Basic Civil & Mechanical Engineering: UNIT II: a. Surveying : Tag: : Definition, Object, Purposes, Uses - Surveying
Related Topics
Related Subjects
Basic Civil and Mechanical Engineering
BE3255 2nd Semester 2021 Regulation | 2nd Semester EEE Dept 2021 Regulation
