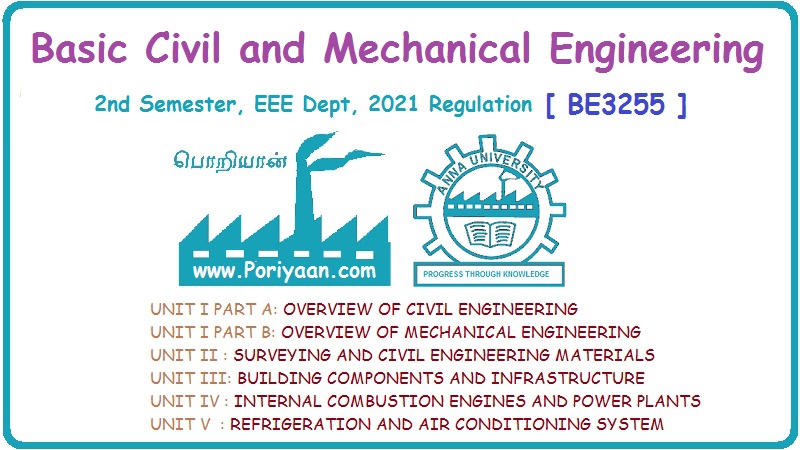Basic Civil & Mechanical Engineering: UNIT III: f. Beams, columns and lintels
Beams
Definitions, Advantages, Types, RCC
Now-a-days, Plain and R.C.C. structural members like Foundation, Beams, Columns, Lintels, Roofs and Roof Slabs, etc., are widely used in the construction of all types of buildings.
UNIT – III
Chapter - 6(B)
BEAMS, COLUMNS and LINTELS
BEAMS
R.C.C.
Structural Members
Now-a-days,
Plain and R.C.C. structural members like Foundation, Beams, Columns, Lintels,
Roofs and Roof Slabs, etc., are widely used in the construction of all types of
buildings.
Advantages:
R.C.C. structural members are highly durable, strong, economical, quickness in
construction with improved appearance. Also, different types of finishes can be
given to concrete.
1. R.C.C. BEAMS
Beam:
Beam is a horizontal member of a structure, carrying transverse loads. Beam is
rectangular in cross-section. Beams carry the Floor Slab or the Roof Slab.
R.C.C., Pre-stressed Concrete and Steel I-Sections are used as beams to support
the slabs.
The
beams transfer all the loads (Dead and Live Loads) including its Self-weight to
the Columns or Walls. The loads from the columns or walls are transmitted to
the foundation. From the foundation, the loads are safely transmitted to the
soil.
R.C.C.
Beam: R.C.C. beam is subjected to bending moments and
shear. Due to the vertical external load, bending compresses the top fibers of
the beam and elongates the bottom fibers. The strength of a R.C.C. beam depends
on the composite action of concrete and steel. Concrete is strong in
compression and weak in tension.
Main
Reinforcement Bars: Reinforcing Main Steel Bars are
embedded in the tension zone to give the tensile strength. Concrete takes all
the compressive stresses and the main steel bars take all the tensile stresses.
Stirrups:
Vertical Shear Bars called Stirrups are provided to withstand shearing forces.
2. DEFINITIONS
Loads
Acting on a Structure: (i) Dead load and (ii) Live load.
Dead
Load: Dead load is the self-weight of the various
components of a building.
Live
Load: Live load is the external superimposed load on a
structure. Live loads may be (i) Uniformly distributed load, (ii) Uniformly
varying load, (iii) Concentrated load.
Horizontal
or Sloping Beams: Beams may be mostly horizontal or sloping
like roof beams.
Span:
The distance between the two supports of a beam is called the Span of the beam.
Clear
Span: It is the clear horizontal distance between the two
supports of a beam.
Effective
Span of a Beam: It is the horizontal distance between
the center of one support to the center of the next support. For design
purposes, the effective span is always considered.
3. TYPES OF BEAMS
1.
Based on Support
(i)
Simply Supported Beam
(ii)
Fixed Beam
(iii)
Cantilever Beam
(iv)
Continuous Beam
(v)
Overhanging Beam
1.
Simply Supported Beam (Fig. 1)

It
is a beam supported freely at the two ends on walls or columns. In actual
practice, no beam rests freely on the supports (walls or columns) without
fixing on the supports. Moment is not induced at the supports, since it allows
rotation. Hence, no beam is practically simpl supported.
2.
Fixed Beam (Fig. 2)

In
this beam, both the ends of the beam are rigidly fixed into the supports (walls
or columns). Also, Main Reinforcement Bars and Stirrups (in the form of
rectangular rings) are provided. Here, Bending is constrained at the supports.
A Moment is induced at the supports, since it will not allow rotation.
3.
Cantilever Beam (Fig. 3)

When
a beam is fixed in a wall or column at one end and the other end is free, it is
called a Cantilever Beam. It has tension zone in the top side and compression
zone in the bottom side.
Uses:
It is used to support slabs projecting outside the wall/column.
Examples:
Portico, Balcony, etc.
4.
Continuous Beam (Fig. 4)
A
Continuous Beam is supported on more than two supports. This beam is more
economical for any span lengths.

5.
Overhanging Beam (Fig. 5)

In
Overhanging Beam, its end extends beyond the wall or column support.
Overhanging of the beam is the unsupported portion of the beam. It may be one
side or both the sides of the support.
2.
Based on Reinforcement
a)
Singly Reinforced Beam (Fig. 6)
If
the main reinforcement steel bars are provided only on one side of the beam, it
is End Cover known as Singly Reinforced Beam.
b)
Doubly Reinforced Beam (Fig. 7)

If
the main reinforcement steel bars are provided both at top and bottom (tension
and compression zones) of the beam, it is known as Doubly Reinforced Beam.
Concrete
Covers: Main bars are placed uniformly along
the perimeter of the column leaving required Covers. Concrete cover is the
distance between the outer surface of the member and the nearest point of
reinforcement. It may be End Cover or Bottom Cover.
4. TYPES OF LOADING ON BEAMS
See
Figs. 8(i), (ii), (iii) and (iv)
(i)
Concentrated Load,
(ii)
Uniformly Distributed Loads (U.D.L.),
(iii)
Uniformly Varying Loads
(iv)
Arbitrary Loading.

5. STEEL BEAMS
Steel
Beams are generally Rolled Steel I-Sections.
I-Section may be split and rejoined by welding and used for beams with large spans and light loads.
Basic Civil & Mechanical Engineering: UNIT III: f. Beams, columns and lintels : Tag: : Definitions, Advantages, Types, RCC - Beams
Related Topics
Related Subjects
Basic Civil and Mechanical Engineering
BE3255 2nd Semester 2021 Regulation | 2nd Semester EEE Dept 2021 Regulation
