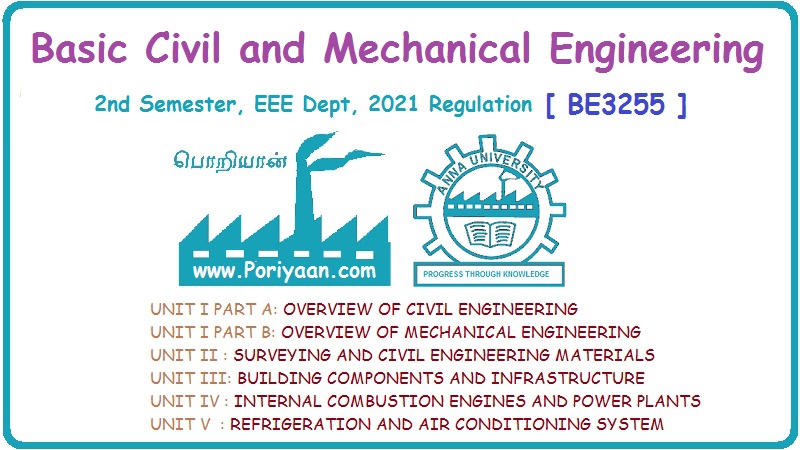Basic Civil & Mechanical Engineering: UNIT III: a. Foundations or substructures
Foundations or substructures
Type Based on Loads, Functions, Requirements
Though the foundation once built is invisible to the owner and the public, it is a critical part of the total building system.
UNIT - III
Chapter - 5.(A)
FOUNDATIONS or SUBSTRUCTURES
FOUNDATIONS or SUBSTRUCTURES
Though
the foundation once built is invisible to the owner and the public, it is a
critical part of the total building system. Therefore, it should be given
careful attention in design. Foundation is also known as Substructure. It
consists of:
1.
Plain Cement Concrete Bed (or Lime Concrete Bed) of about 300 mm thick and
2.
Two or Three Masonry Footings.
1. LOADS ON FOUNDATIONS
The
type of foundation to be used depends upon the loads carried by it. These loads
are:
1.
Dead Loads
Dead
load is the dead weight or self weight of the foundation and the super
structure. It includes the weight of all walls, floors, roofs, etc. To determine
the dead load, knowledge of the weight of various building materials is
necessary.
2.
Live Loads
Live
loads are the movable and superimposed loads on the floor. Live loads include
all the loads that are not permanent. Live loads are not constant loads, but
varying loads. These include the weight of persons on the floor, weight of
materials such as furniture, etc., stored temporarily on the floor, etc.
3.
Wind Load
The
effect of wind should be considered in case of tall buildings. The exposed
sides and roofs of tall buildings are subjected to wind pressure. The design
wind pressure at a place depends on the wind velocity, height of the building,
etc. The effect of wind pressure is to reduce the pressure on the foundation in
the windward side and to increase the pressure in the leeward side.
Distribution
of Loads
Foundation
should distribute the above loads to a large area (in Shallow Foundation) or
through end bearing and skin friction (in Deep Foundations). Distribution of loads is done so that the
intensity of stress and the settlement are within limits.
2. FUNCTIONS or REQUIREMENTS OF FOUNDATIONS
1.
Base for the Structure
Foundation
forms the base for a building structure. The foundation of a structure should support
the weight of the super structure and the load carried by it.
2.
Transmitting the Load to the Soil
Foundation
transmits the loads of the building (including its own weight) to the soil
below.
3.
Uniform Distribution of Load on Larger Area
Foundation
distributes the total loads of the super structure on larger area of the soil
uniformly. This prevents overloading of the soil. Thus, the intensity of the
load exerted on the soil is less than the Safe Bearing Capacity of the soil.
4.
Minimization of Differential Settlement
By
distributing non-uniform load of building uniformly on the sub-soil, the
foundation minimizes the differential (unequal) settlement of soil.
5.
Stability of the Building
Foundation
should ensure stability and safety of the building by preventing the effects
due to soil erosion.
6.
Firm Level Base
Foundation
should provide a firm level base for the construction of the super structure by
carrying out concreting and masonry works systematically.
7.
Lateral Stability to the Structure
Foundation
should impart lateral stability to the super structure by anchoring it to the
ground. It gives lateral stability to the super structure against various
weathering disturbing forces such as wind, rain, etc.
8.
Safety Against Sliding and Overturning
Foundation
should provide grip between the ground and the superstructure. Thus, it
provides safety against sliding and overturning due to wind or other lateral
loads.
9.
Safety against Scouring and Undermining
Foundation
should protect the building against scouring and undermining by flood water,
drainage water, etc.
Basic Civil & Mechanical Engineering: UNIT III: a. Foundations or substructures : Tag: : Type Based on Loads, Functions, Requirements - Foundations or substructures
Related Topics
Related Subjects
Basic Civil and Mechanical Engineering
BE3255 2nd Semester 2021 Regulation | 2nd Semester EEE Dept 2021 Regulation
